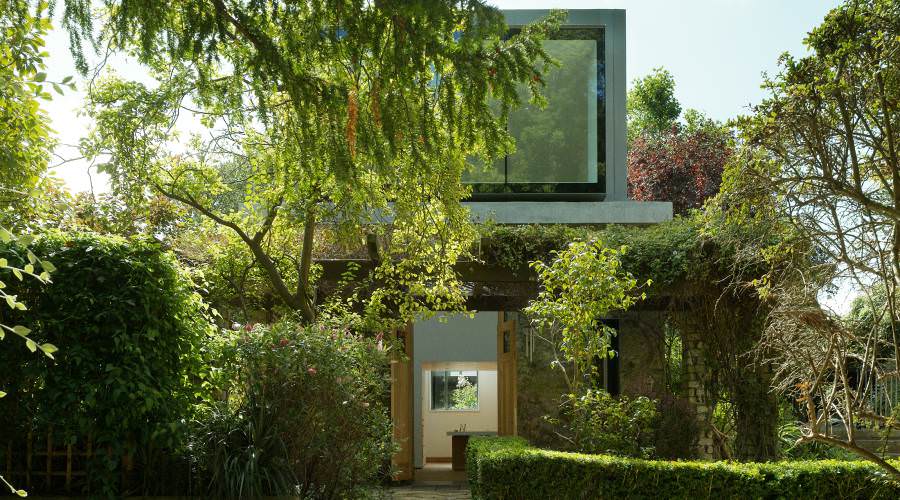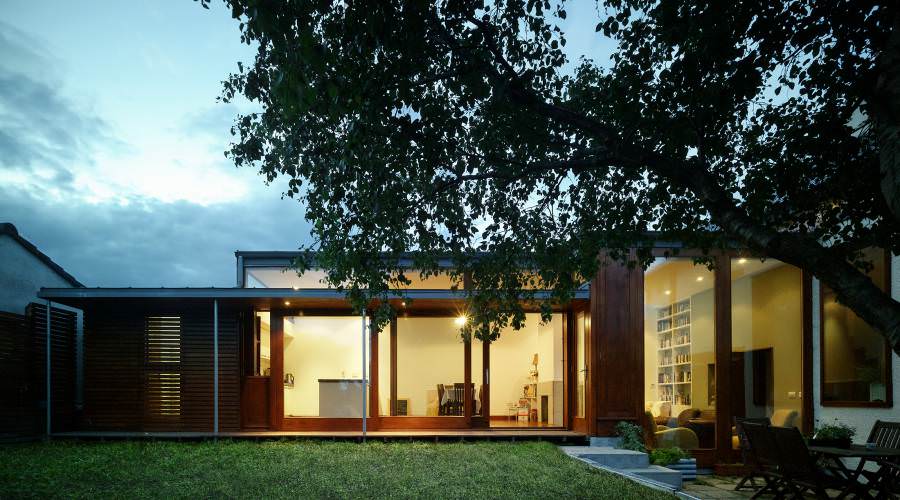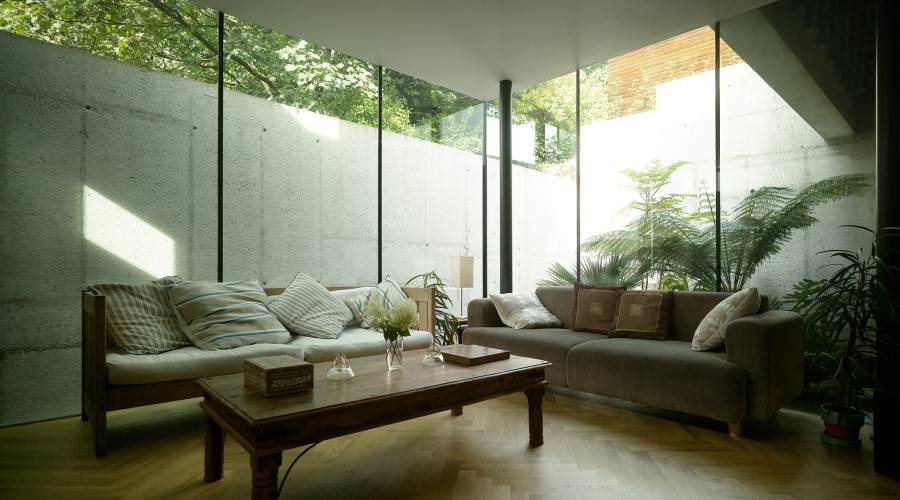View of brick vaulted communal Dining Room at Basement Level
View of communal Living spaces at Basement Level
View of shared living spaces at Basement Level
View of shared Kitchen at Basement Level
View of new, timber clad steel staircase from Basement to Ground Floor Level
View of a bedroom space with built-in oak joinery detailing
Detail of modern oak staircase which provides access to the new Penthouse accommodation
View of front elevation from Fenian Street
View of rear elevation with a canitlevered glazed addition containing new en-suite shower rooms on the upper floors
Typical Floor Plan Layout












