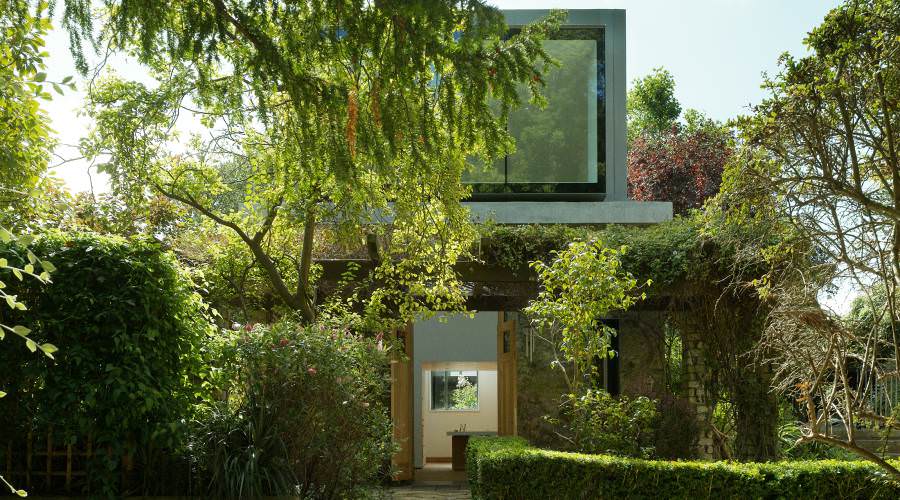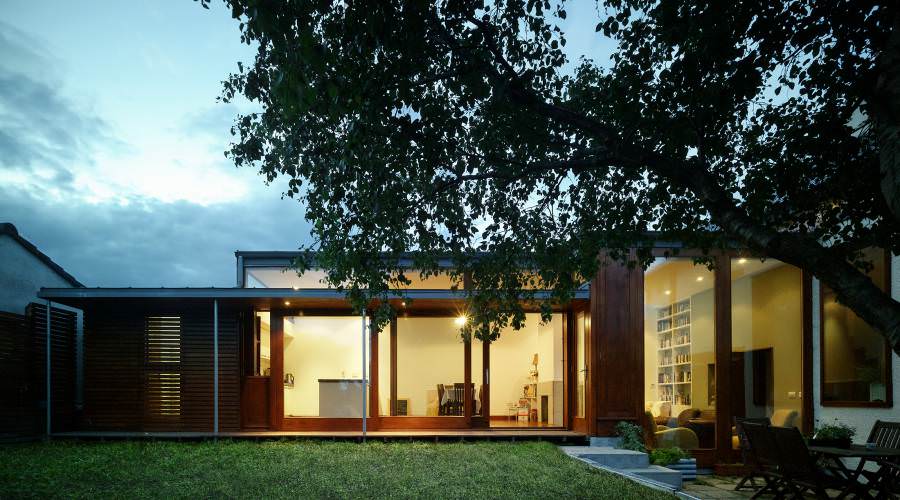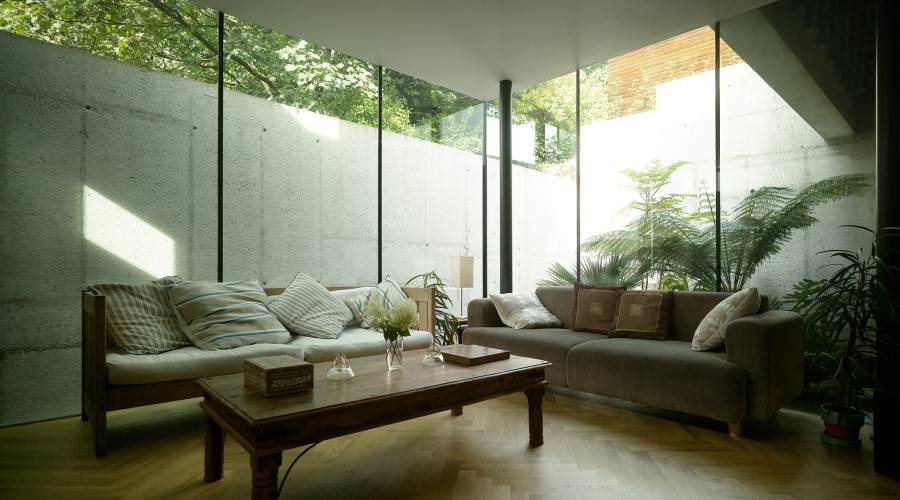View of front elevation from Gardiner Street Lower.
Restored brick elevation to rear of No. 41 Gardiner St. Lwr.
Detail of restored brickwork and refurbished sash windows to rear of No.41 Gardiner St. Lwr.
View of the the restored rear elevation, return and rear courtyard to No.40 Gardiner St. Lwr. including the granite steps and railings leading to the entrance to the uncovered basement vaults.
View of preservation works to the uncovered basement vaults to the rear of the building
Detail of lighwell opening to the vaulted cellar spaces to the rear at basement Level
View of the rear elevation indicating the building condition before the conservation works









