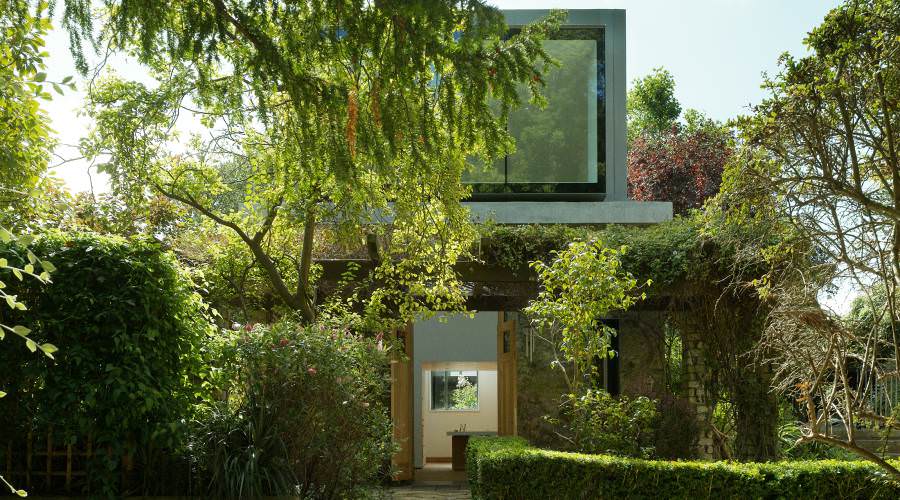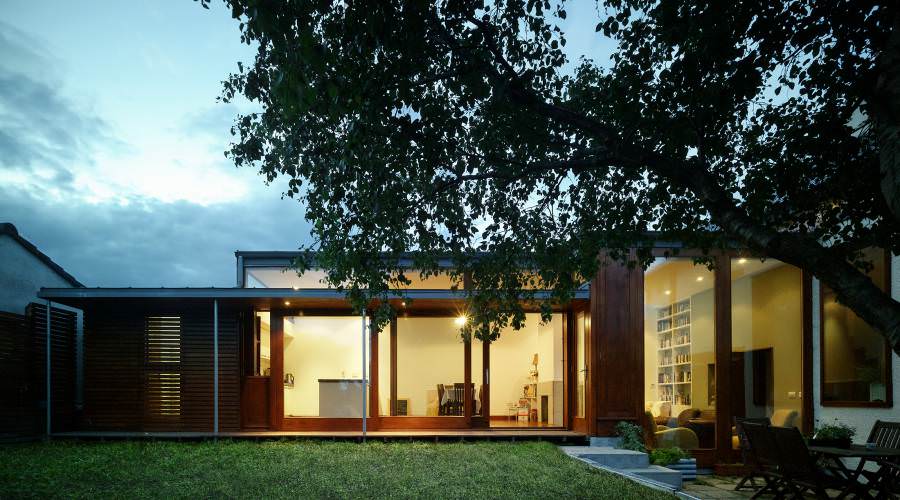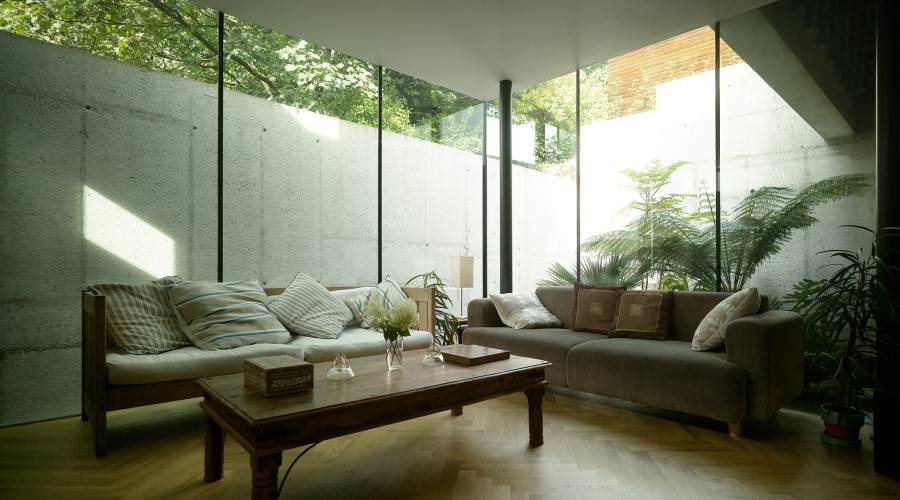View of Front Elevation at dusk
View of Front Elevation from John's lane West
View of exposed original beams and brick walls to Office Entrance
View of retained original brick Fireplace to Office Entrance to No. 62 Thomas St.
View of contemporary stairs and circulation core to office reception at ground floor level
View of corridor and large window to Thomas St. on the First Floor, with John's Lane Church seen beyond
VIew of a typical open plan office level with external terrace and stairs to side
Proposed Floor Plans
Survey plan drawing











